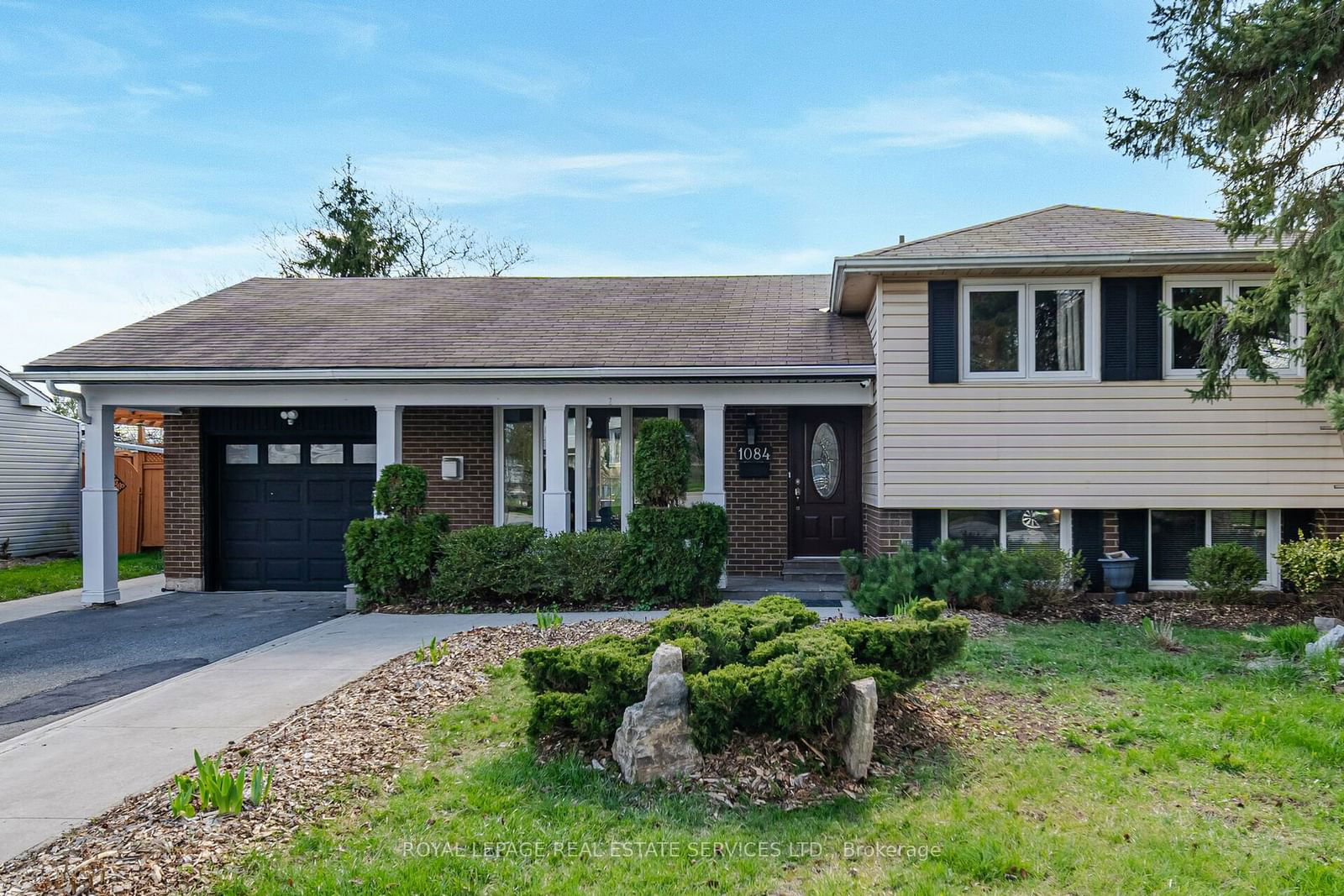$1,239,000
$*,***,***
2+1-Bed
3-Bath
1100-1500 Sq. ft
Listed on 8/22/24
Listed by ROYAL LEPAGE REAL ESTATE SERVICES LTD.
Welcome to 1048 Pearson Dr. multi-Level Side Split. This bright home offers hardwood floor, quartz kitchen counters, owned tankless hot water heater, gas fireplace. Also includes an existing In-Law Suite in the basement with 1bed and 1bath & a separate entrance. Gorgeous large deck with jacuzzi to enjoy, perfect for entertaining, extended garage/tandem right to the yard accommodates extra space and storage. Future extra wide frontage for now and potential future development, Many New Homes build in the Area.
Conveniently Located in College Park Community Just Minutes from Parks & Trails, Shopping, Restaurants & Amenities, Top Schools (White Oaks & Munn's Boundary), Sheridan College, Oakville Golf Club, Public Transit, Highway Access & More!
To view this property's sale price history please sign in or register
| List Date | List Price | Last Status | Sold Date | Sold Price | Days on Market |
|---|---|---|---|---|---|
| XXX | XXX | XXX | XXX | XXX | XXX |
| XXX | XXX | XXX | XXX | XXX | XXX |
W9265919
Detached, Sidesplit 4
1100-1500
5
2+1
3
2
Attached
4
31-50
Central Air
Sep Entrance
N
Brick, Vinyl Siding
Forced Air
Y
$4,441.00 (2023)
122.00x60.00 (Feet)
